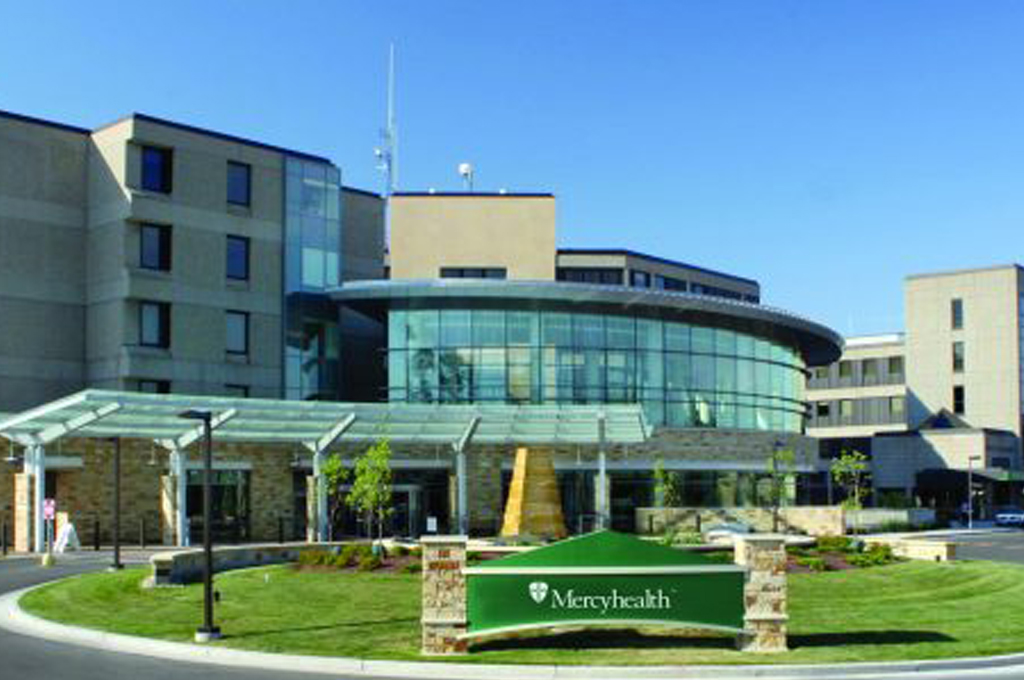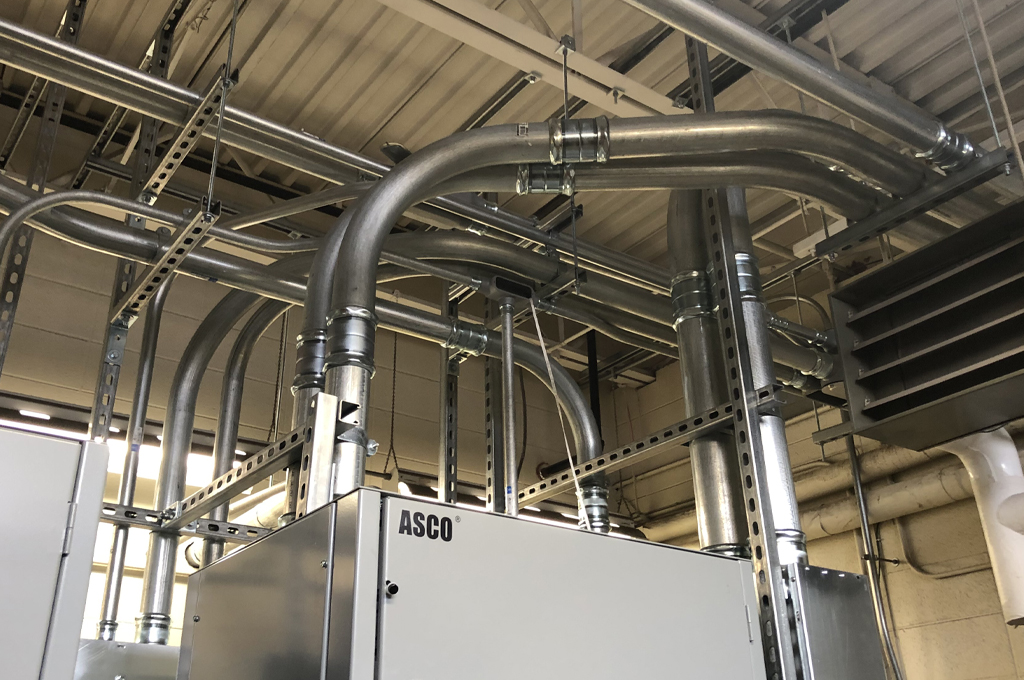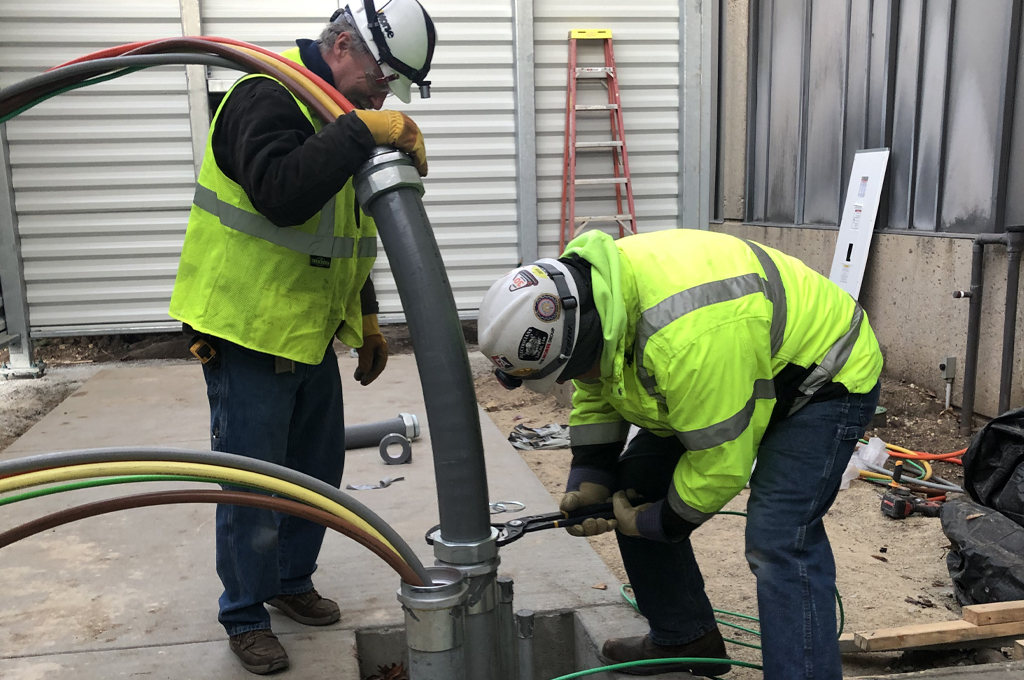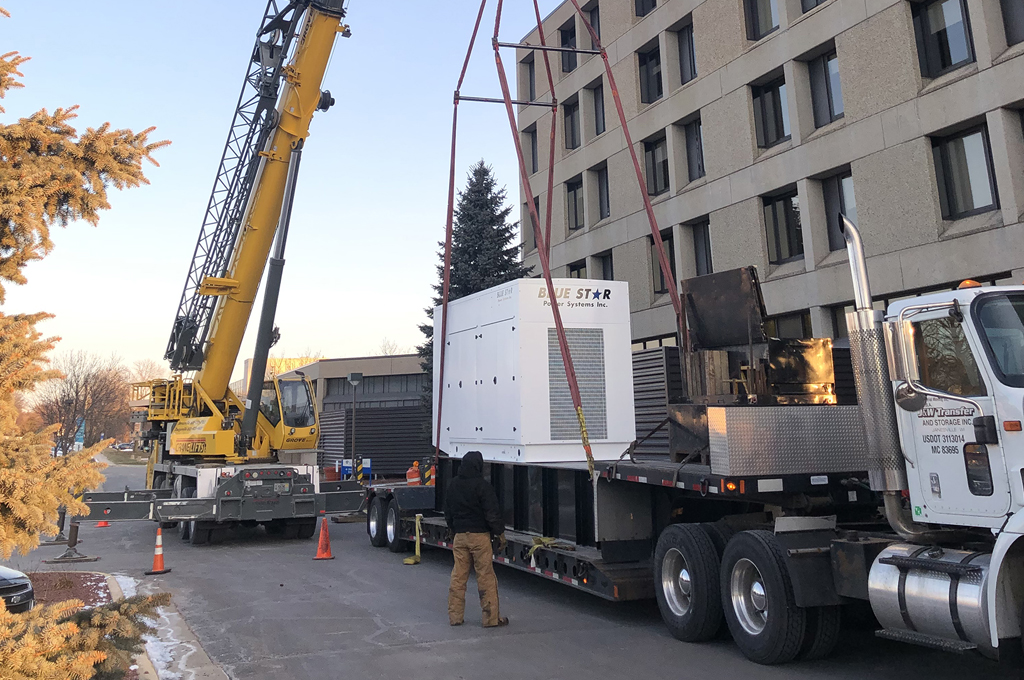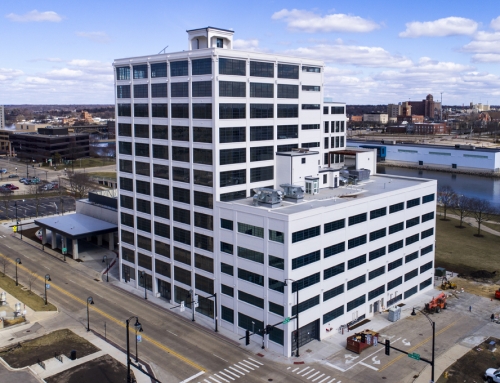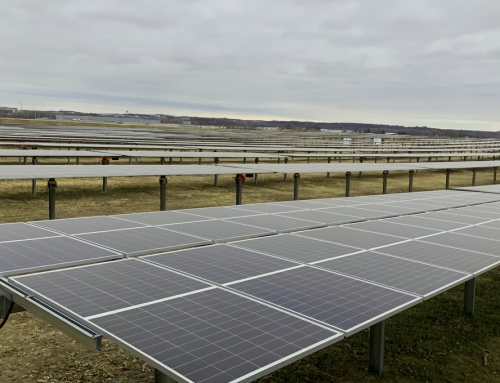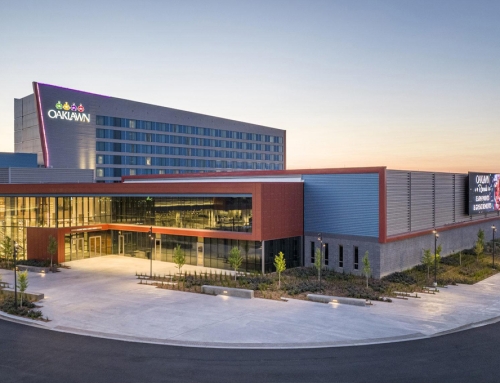Mercyhealth Hybrid O.R. & Terrace Expansion
Janesville, WI
Project Overview:
The Mercyhealth Hybrid O.R. & Terrace Expansion project began in June 2019. The project required 9,000+ labor hours with most of these hours occurring in the final four months of the project. The project was completed in January 2020.
Project Description:
This challenging project involved four different areas of the hospital and included both remodeling and new construction. Additionally, the hospital & clinic needed to remain 100% functional for the duration of the project. Our 10-man crew worked varying day and night hours to access areas and complete work outside of hospital business hours. The scope of work for Mercyhealth Hybrid O.R. and Terrace Expansion included:
- New Hybrid O.R.
- New Terrace building addition including waiting area, CT area, Ultrasound area, office space, and surgical rooms
- Hybrid O.R. Electrical Room, with automatic transfer switches, electrical panels, transformers and 100kW UPS
- Infrastructure Improvements
- New 450kW generator specifically for the Hybrid O.R. and it’s HVAC equipment
- New feeders that went through the existing hospital to the distribution room for normal power
