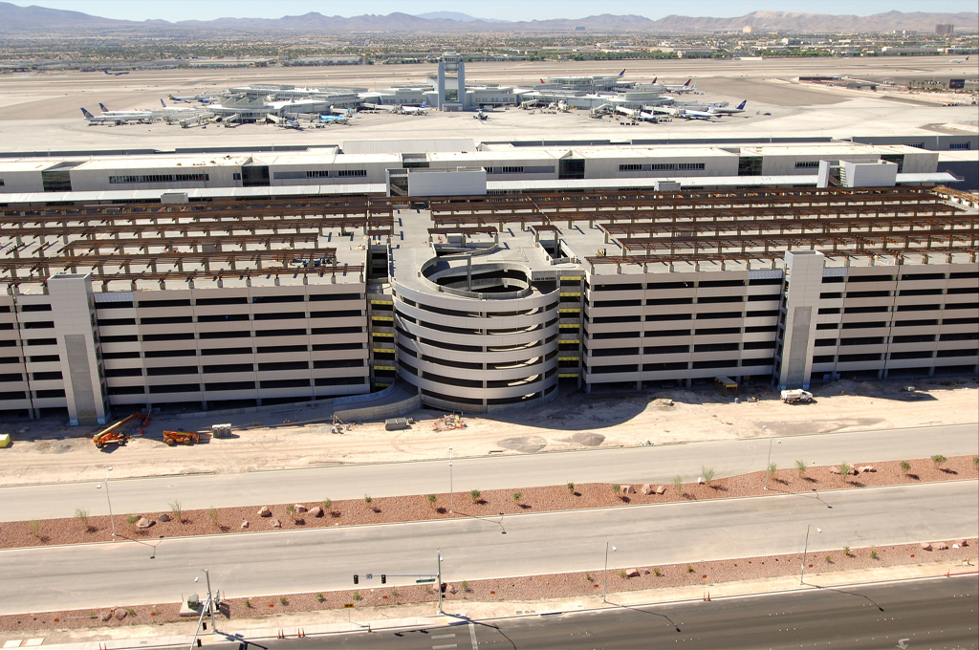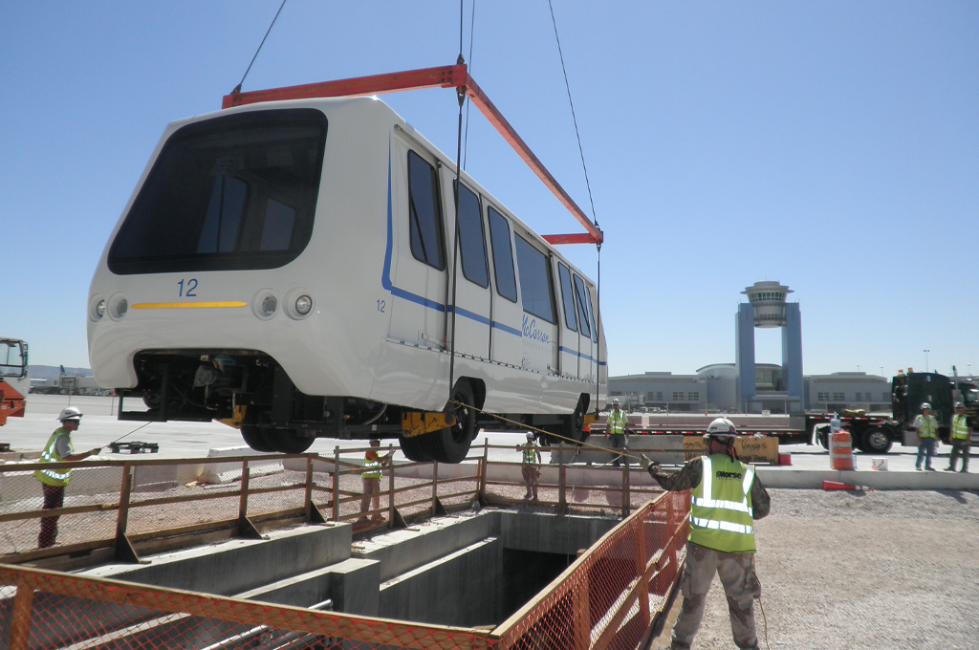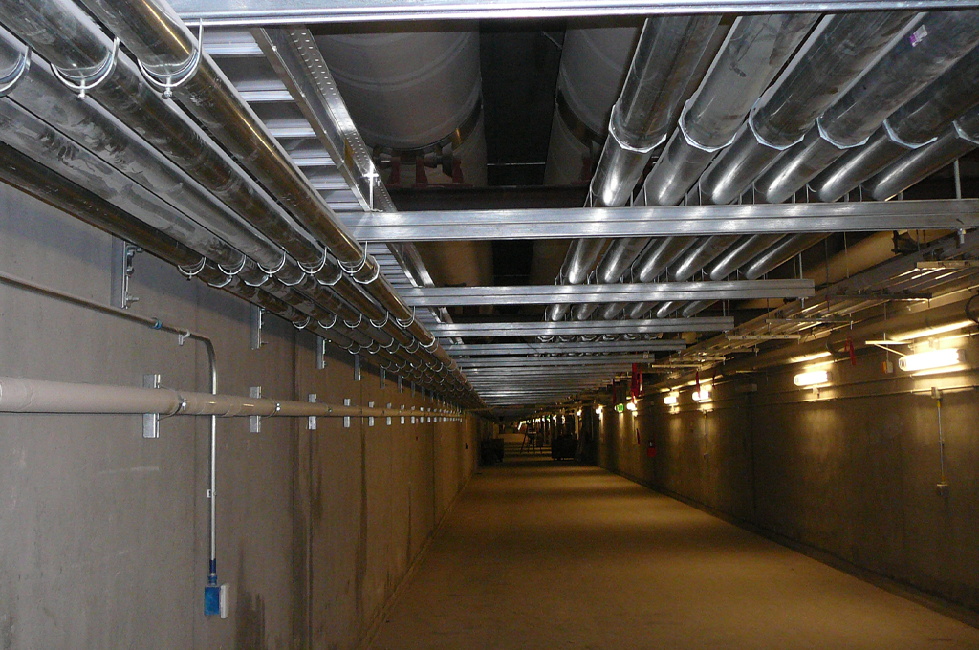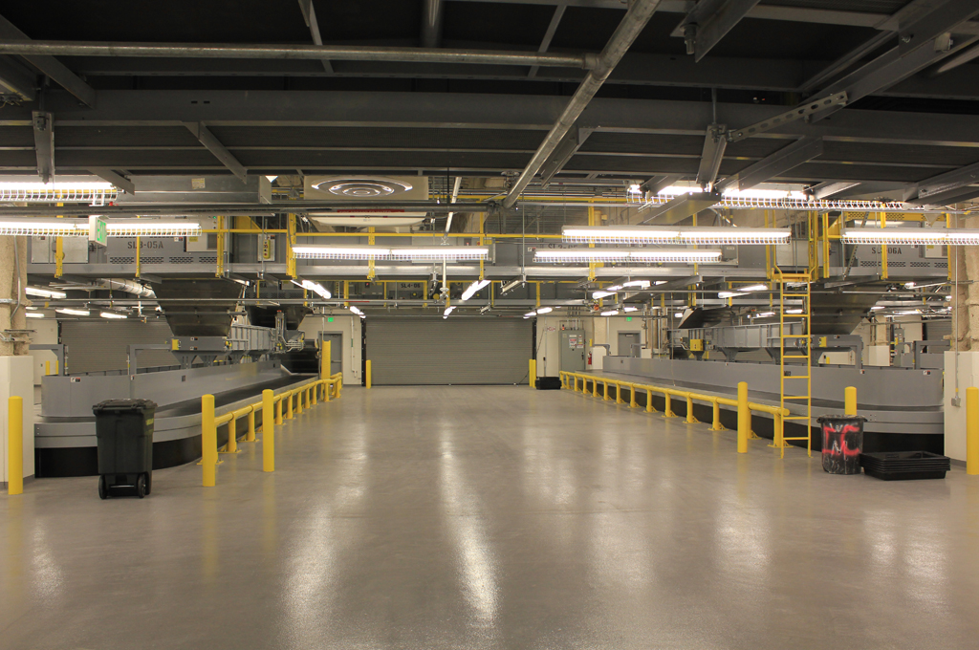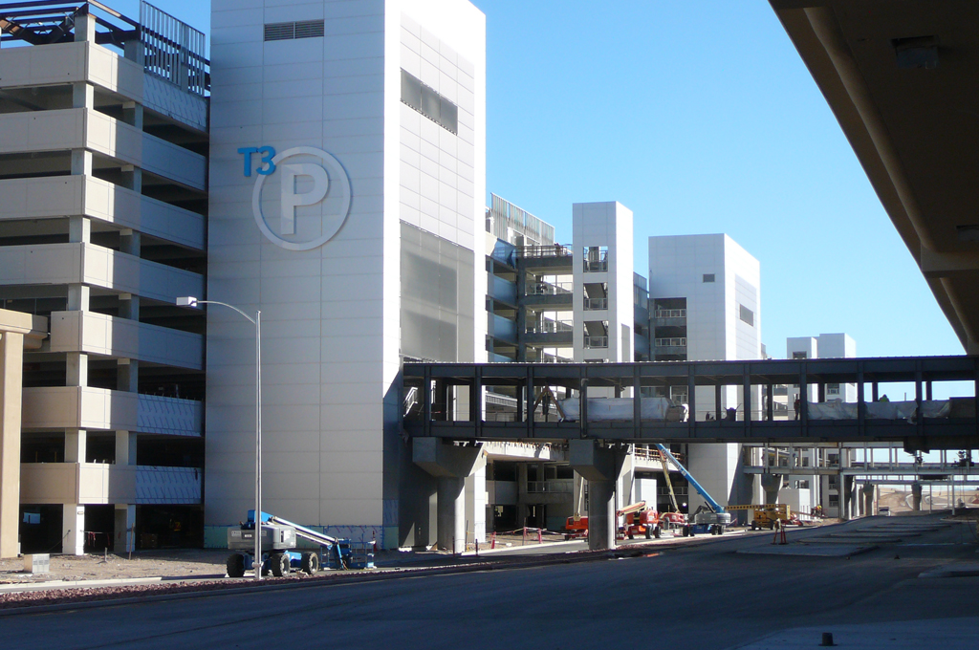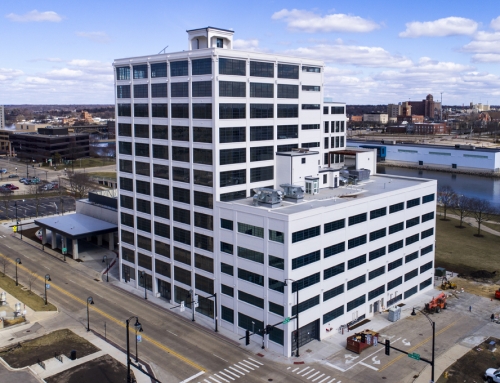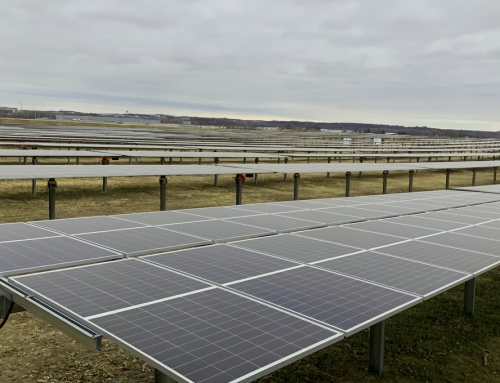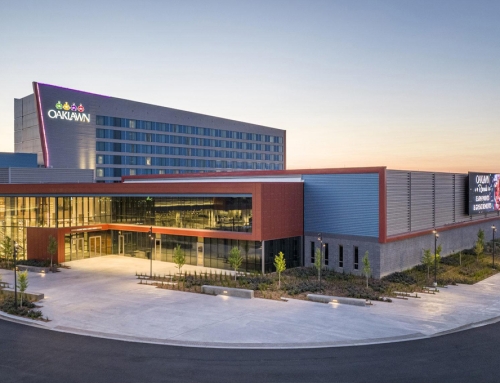McCarran International Airport
Las Vegas, NV
Project Overview:
The McCarran International Airport Terminal 3 project added a 1,900,000 sq. ft. terminal building to the existing airport as well as the elevated roadway structure fronting the terminal building, over roadway pedestrian bridges, underground Automated Transit System infrastructure and aircraft ramp, 6-story/6,000 space parking garage, and administrative building. Our team of project managers and field supervisors worked closely with the general contractor and other trades to meet the stringent owner requirements and complete this large, fast-tracked, logistically challenging project on schedule.
Project Description:
Morse Electric’s scope of work included:
- Distribution
- Lighting & power branch circuitry
- Lighting
- Paging system
- DataComm system
- Surveillance system
- Access system
- Aircraft laser guided docking system
- Video displays
