ROCKFORD, IL
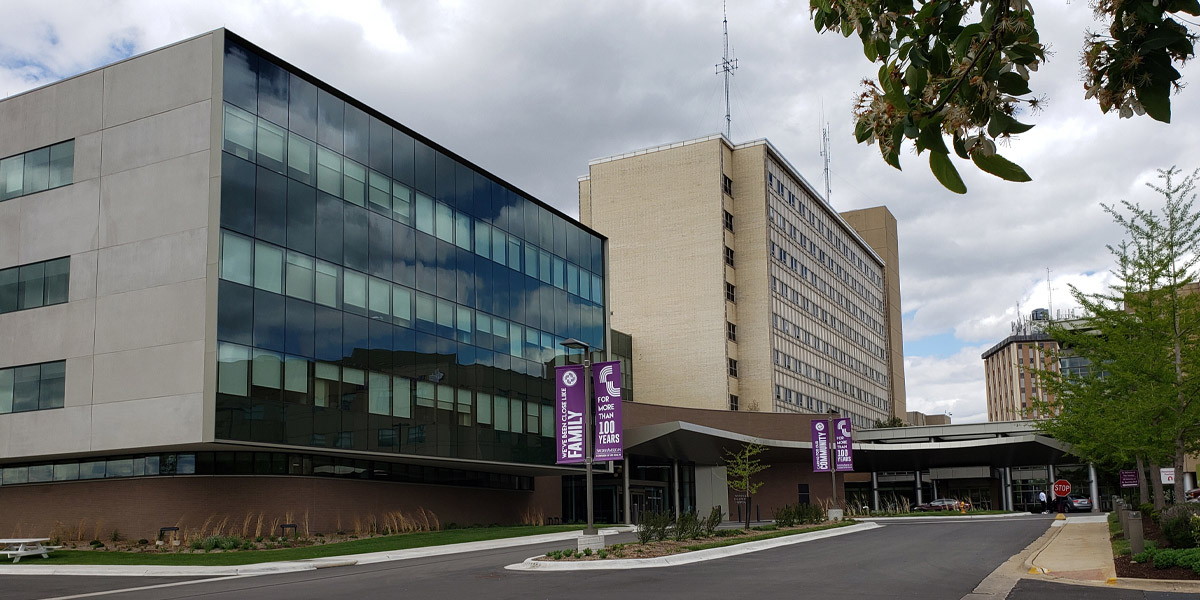
Swedish American Facility Master Plan (FMP) began in July 2018. The FMP included the addition of a 4-story Women’s and Children’s Center that included Pediatric Clinics, an Auditorium & Meeting Center, Birthing Center and NICU. Also included in the FMP were five new Cath labs, renovation of the third floor pediatric unit, upgrade to support services, expansion of the Emergency Department and renovation of the 4th floor (Behavioral Health), 5th floor and 8th floor (Medical/Surgery). Work was completed on Swedish American FMP in January 2021.
PREPARING FOR EXPANSION
Before work could begin on the 4-story center, crews had to re-route roads and relocate underground utilities to create space for the new building. For Morse electricians this meant relocating the existing power feeds to the hospital and installing new 15kV power for the Heart Hospital and 3,000-amp power for the 10-story bed tower as well as fiber and communication. This was a well coordinated effort due to the fact that the hospital needed to remain fully operational during the transition. Once the relocation was complete and the Women’s & Children’s Center building was ready, Morse electricians began work on the switchgear room. The switchgear room houses the normal power and emergency power that feeds the critical, life safety and equipment branches for the Women & Children’s Center.
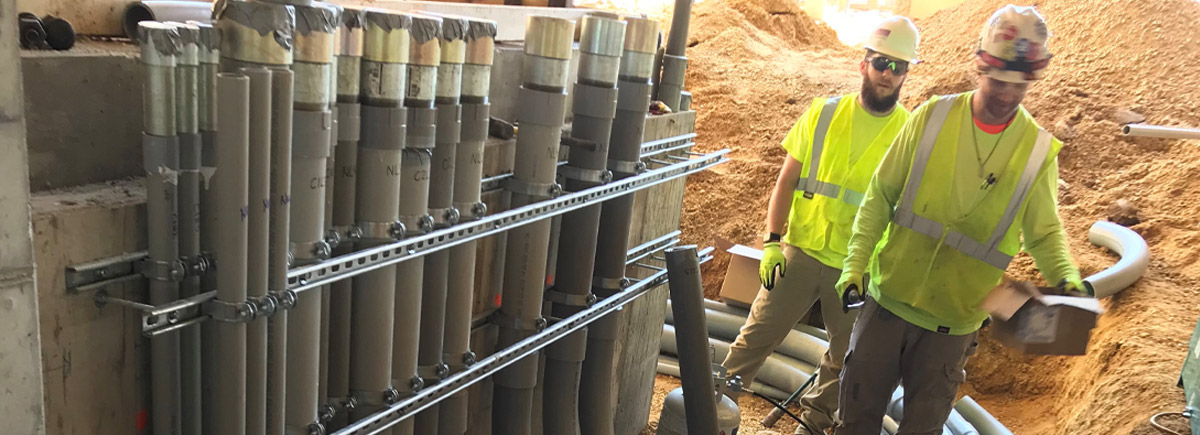
Jason Lenz & Cameron Purl Installing New Underground Utilities
HOSPITAL UPGRADES
Morse Electric’s scope of work included the installation of five new cath labs as well as upgrades to the chiller plant, emergency power and a new loading dock. Extensive electrical work went into each cath lab.
Crews installed new emergency power, control rooms, power distribution and miles of conduit for each cath lab. Morse electricians upgraded the power supply to the chiller room to allow it to generate enough cooling capacity for the newly expanded areas. Lastly, crews added a 4th CAT generator for emergency power.
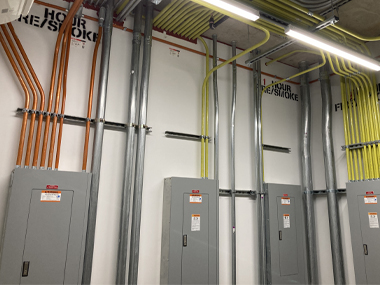
New Electrical Room in the Womens & Children’s Center
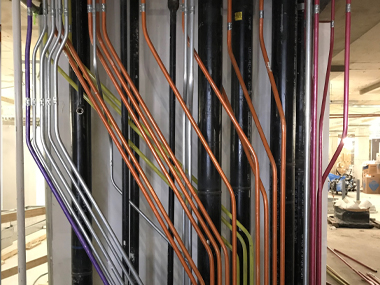
Conduit Runs
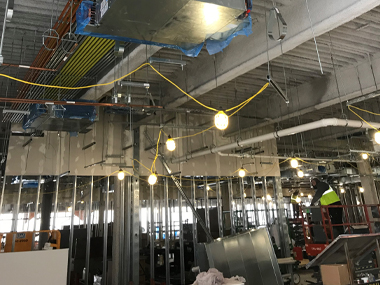
Morse Electrician Installing Temporary Power & Lights
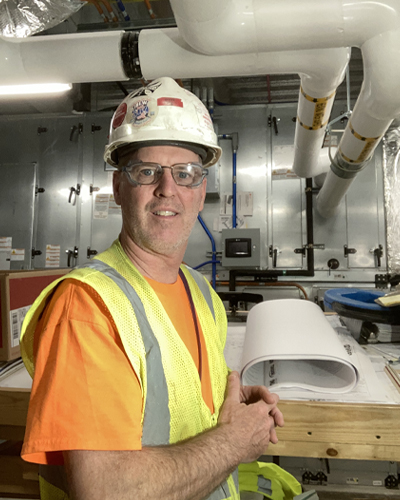
MEET THE FOREMAN
Scott Webster was the foreman for Swedish American FMP. Scott has been with Morse Electric for more than 20 years. During this project, Scott enjoyed working with the owner and GC to integrate the electrical installation. This involved close coordination with other trades as well as hospital engineering, construction and area managers.
As a foreman, Scott is always looking to maximize resources (such as prefab opportunities, new materials and, most importantly, manpower) in order to give the company a competitive edge and offer huge time savings over the course of a project.
FUN FACTS ABOUT THIS PROJECT
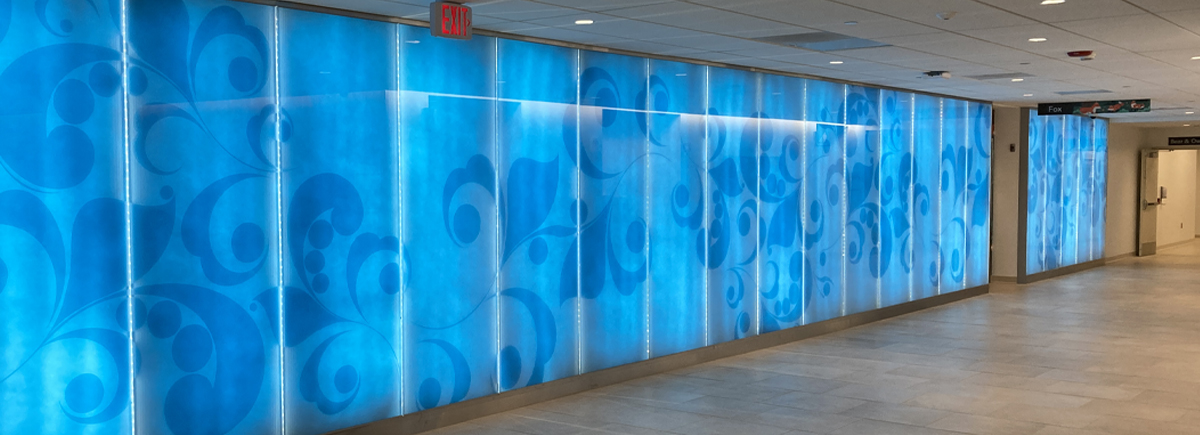
The 45’ long blue lite wall shown above contains over 15,000 LEDs arranged on a 2” grid and uses 48 power supplies

3,000 Light Fixtures installed by Morse electricians

100+ Switchboards, panels, transformer switches and transformers were installed on-site
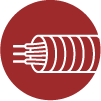
Over 200,000’ of conduit was installed for this project. Much of this conduit was installed in the new cath labs for the electrical needed to power the surgical equipment and lights

223,384 The number of total square footage involved between the three phases of the Swedish American FMP project

Morse electricians installed over 1,000,000’ of wire and cable throughout the course of this project