BELOIT, WI
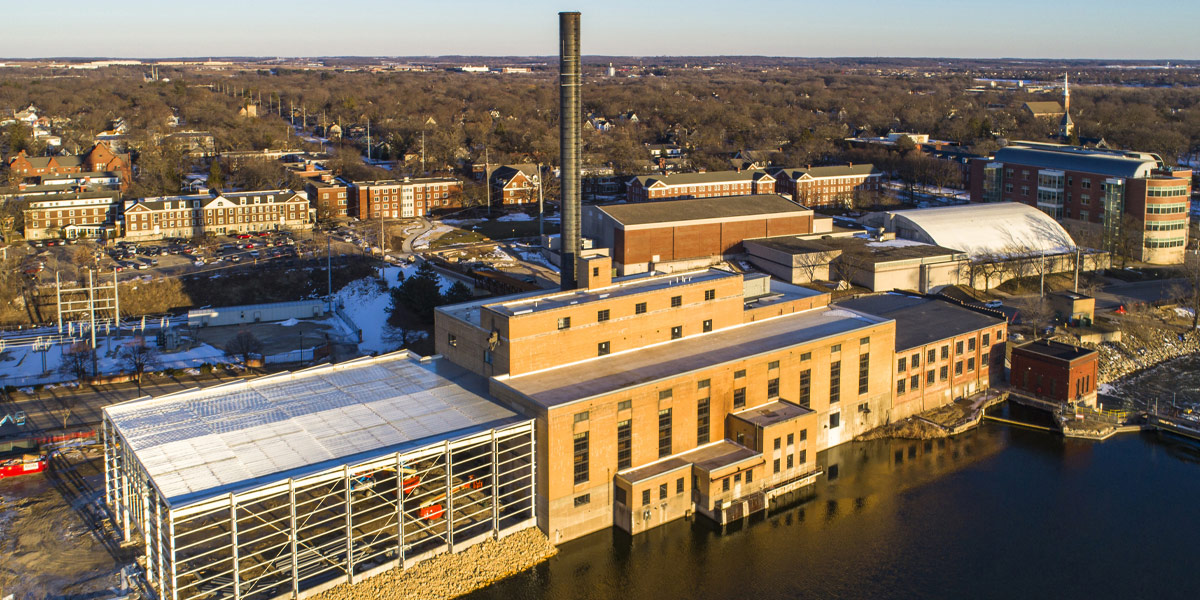
A Concept that began 10 years ago has become an award winning reality! Morse Electric was proud to be a part of the award winning Beloit College Powerhouse.
General Contractor: Corporate Contractors, Inc.
Architect: Studio Gang and Angus Young Architects/Engineers
Studio Gang Awards:
- Finalist, Institutional – Unbuilt Category, Architizer A+ Awards, 2019 / Beloit College Powerhouse
- Winner, WAFX, Overall and Reuse category, World Architecture Festival, 2018
- Finalist, Health – future projects category, World Architecture Festival, 2018
- Special Mention, Unbuilt Sports and Recreation category, Architizer A+ Awards, 2018
THAT’S A WRAP!
The $38 million Beloit College Powerhouse is complete. Looking back, significant progress was made in the last few months of this project. In May 2019, electrical switchgear had been installed & energized and the rough-in was complete for the locker rooms & batting cages. While work on the artificial turf field house will continue until early May, a series of soft openings were held in January for the pool, softball, baseball and meeting areas. The facility officially opened to students & staff in early February. Beloit College held an open house to showcase the facility on February 8, 2020.
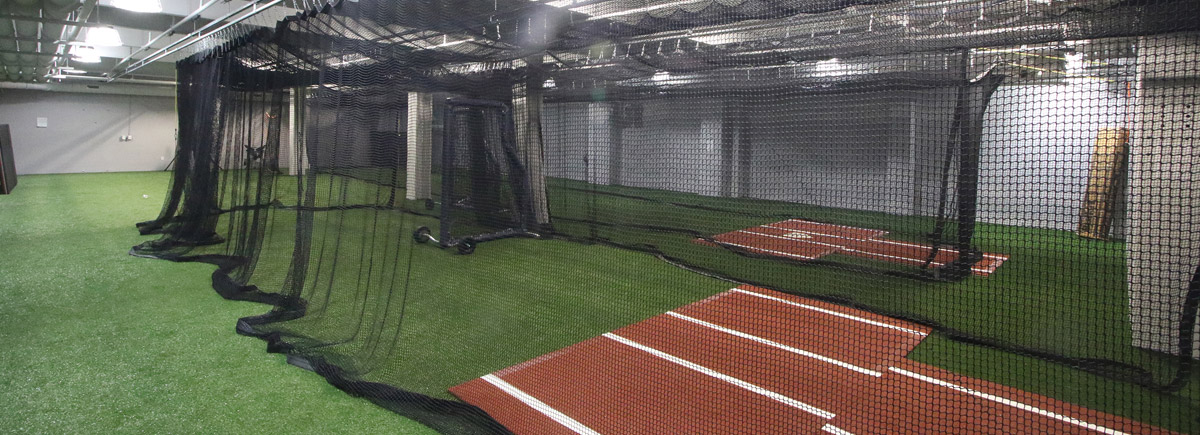
Completed Batting Cage
LET THE COMPLETION BEGIN!
When we last visited the Beloit College Power house the pool wasn’t much more than a hole in the ground. Exterior structural renovations were underway to support the pool house. On January 17th, 2019 (“Pool Truss Day”), an 80’ long, 14-ton truss was installed on the roof of the powerhouse. Meanwhile work continued inside on the 8-lane competition pool vessel. The first competitions were held in the finished pool area in early February 2020. Spectators were able to enjoy the view from the Observation Deck as well as poolside bench seating.
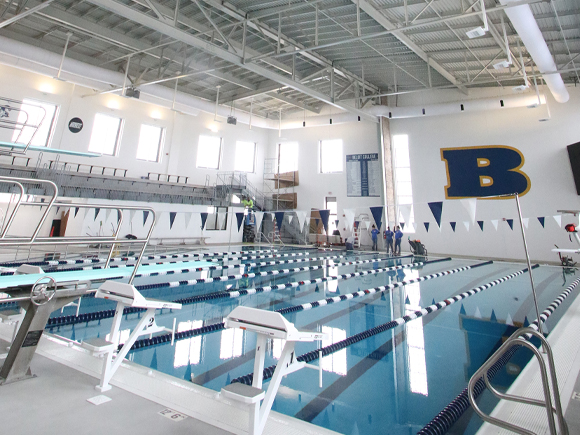
Completed Competition Pool
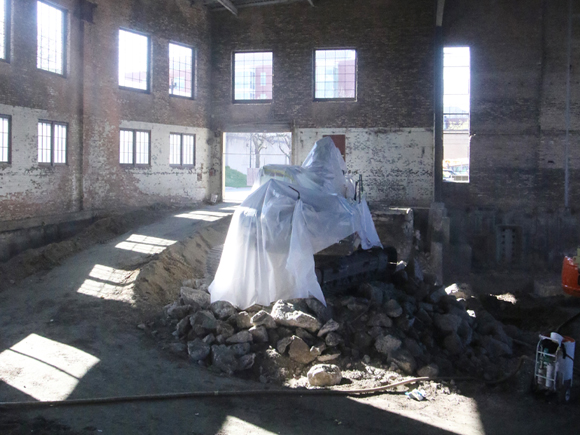
Pool Vessel Excavation May 2019
The historic Beloit College Powerhouse offered several challenges when it came to a wired networked lighting control solution. The Morse Group worked with Engineered Representation, Inc., Lutron Electronics and the university to design a hybrid solution utilizing the latest in lighting control technologies and incorporating both wired & wireless topologies. Using the wireless products maximized the efficiencies of these control technologies from a labor/installation strategy while also providing the customer with a feature rich, intuitive & scalable lighting control system for their space.
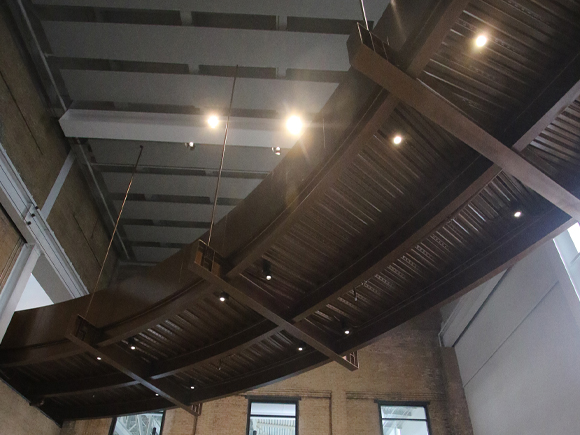
Completed Observation Deck
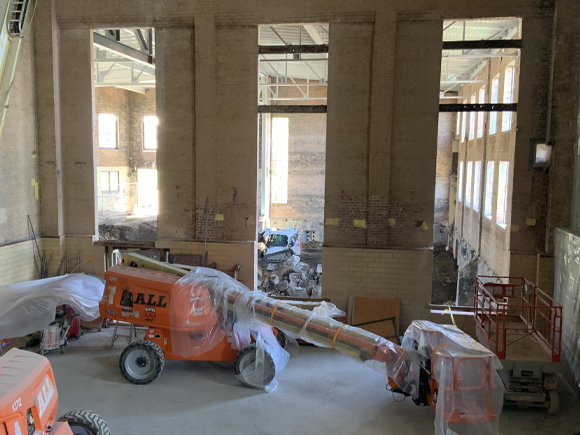
Observation Deck May 2019
A MODERN SPIN ON THE PAST
Crews took great care removing existing equipment in preparation for construction. Several original features where preserved and will serve as conversation pieces throughout the building. These pieces include coal hoppers, funnels and old intake pipes. The 100-foot tall smokestack now serves as a sky light for the 4th level conference center. Retro guages were also refurbished and converted into a pop dispenser in the cafe. In addition, some sections of the original concrete and steel were incorporated with new material creating a unique mixture of old vs. new and bringing this 107 year-old building back to life.
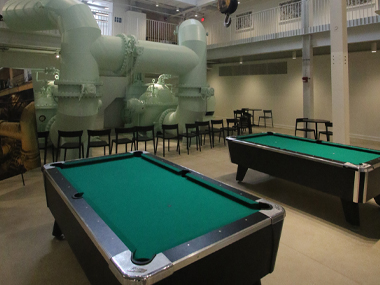
Intake Pipes
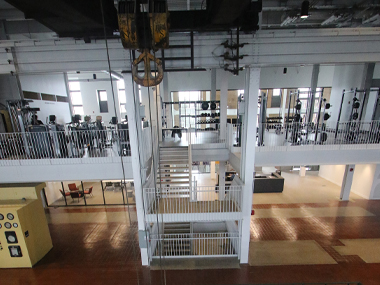
Crane
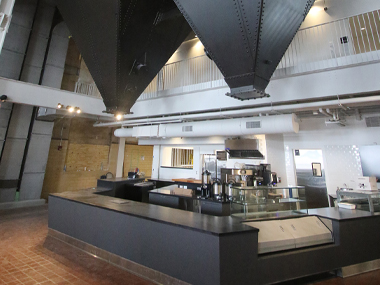
Coal Hoppers and Funnels
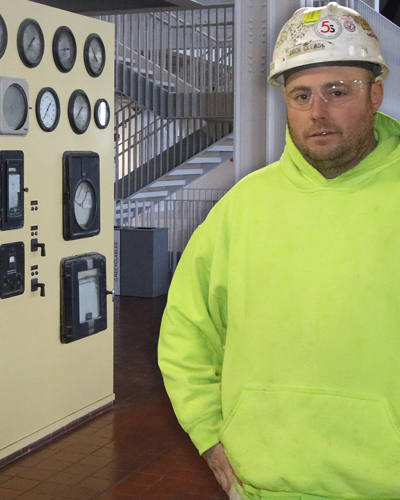
MEET THE FOREMAN
Jason Cleasby was the Foreman for the Beloit College Powerhouse. Jason has 20 years experience as a foreman and has been with Morse Electric for the last 8 years. Jason enjoys the day-to-day challenges that being a foreman presents. He enjoys laying out the job and planning the work to deliver a 1st class job that finishes on time and budget. Once the project is complete, he enjoys looking back and reflecting on the progress made and the challenges the crew overcame to get there. “It’s amazing to see.”
FUN FACTS ABOUT THIS PROJECT

87 different types of light fixtures
utilized in the powerhouse